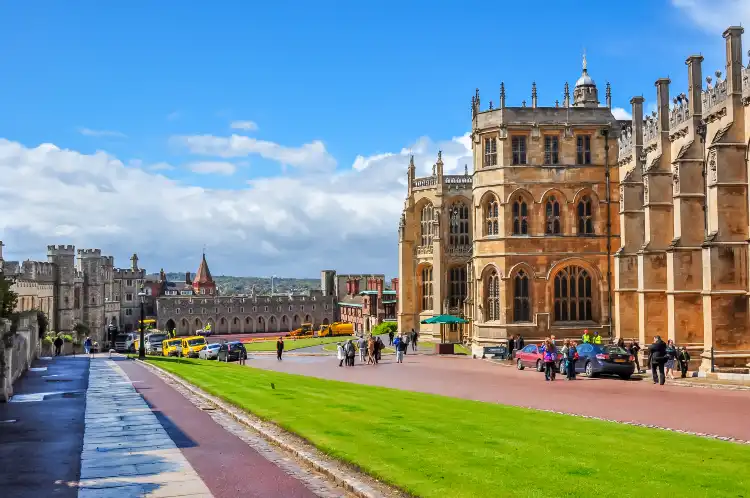
Family friendly Hotels in Windsor
Select your dates to find the best Windsor Family friendly hotel deals
Swipe up to view more
Filter by:
Hotel Star Rating
≤2345
Popular Filters
Amazing 4.5+Great 4.0+Good 3.5+Pleasant 3.0+Popular Family friendly Hotels in Windsor
Check out these hotels exclusively for your travel
Most Booked
Lowest Price
Closest to Downtown
Highest Rated
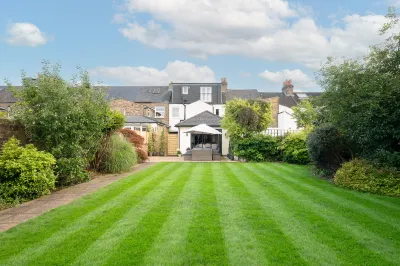
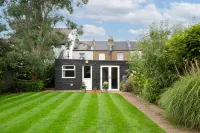
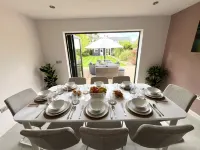
Hotel near Windsor
A unique and spacious luxury family home in a perfect central Windsor location, offering a large garden with a separate office and games room with an arcade machine. Enjoy the spacious lounge with a log burner, a beautiful open-plan kitchen with underfloor heating, four bedrooms, modern bathrooms and a separate utility room. Perfect for family gatherings and exploring Windsor or London! Ground Floor: An open-plan lounge with a large sofa, log burner, TV, and cabinetry, as well as artwork, books, and board games. Open-plan Kitchen with central island offering bar-style seating for four people and a large dining table that seats 8. Well-equipped kitchen with American-style fridge freezer, oven, microwave, dishwasher, wine fridge, wall-mounted TV, high-quality utensils, crockery, cutlery, and underfloor heating. Utility Room & WC: The utility room has a toilet, full-sized sink, washing machine, tumble dryer, iron, ironing board, hairdryer, clothes rack, and underfloor heating. Large mature garden with a lawn area that measures approx. 13 x 7 metres, plus a patio with an outdoor dining table & chairs that seat six adults. Outbuilding with separate Office and TV/games room overlooking the garden. Secret garden patio area with a hammock. Front drive with parking space for one small car if access allows; otherwise, on-street parking is permitted using visitor permits. High-quality anti-allergy pillows and anti-allergy duvets with a choice of Summer, Autumn or Winter duvet configurations are available in all bedrooms. Top Floor: Master bedroom with ensuite bathroom. This bed can be configured as either a Super King or two Singles. (Let us know in advance what you require.) Bathroom 1: The ensuite to the master bedroom has a walk-in shower, toilet, basin, mirror, storage drawer, and heated towel rail. Middle Floor: Bedroom 2: King-size double bed with bedside tables, dressing table and built-in wardrobes. Bedroom 3: Double-sized bed with bedside tables and built-in wardrobe. Bedroom 4: "Triple" bunk bed, with a "single" sized bed on the top bunk and a "small double" sized bed at the bottom, with a chest of drawers. Bathroom 2: This is a family bathroom with a full-sized bath, shower wand, mirrored cabinet with light, heated towel rail, and underfloor heating. Bathroom 3: Walk-in shower with toilet, basin, storage drawer, mirror with surround light, heated towel rail, and underfloor heating. Other details to note We use "Superhog" for guest verification and security management. Once you have made your booking, you will receive an information request that must be completed before check-in. The stairs from the ground floor to the first floor are quite narrow and would not be suitable for anyone with serious mobility issues. The rest of the stairs in the house are fine. Cots and high chairs can be provided free of charge upon request. Pets are allowed with prior approval, and additional charges apply. Please see the rules section for full details. Parking is charged per car per day, up to 3 cars. Please confirm your parking requirements before check-in, and we will send you a payment link and provide more information. There is a large hammock; all guests use this at their own risk, and children must be supervised at all times while on it.
Perfect
5.0/5
Check Availability
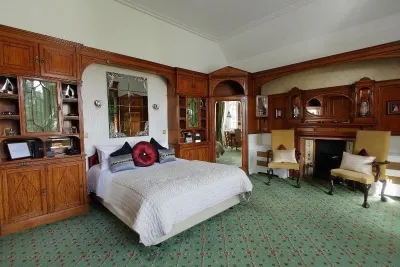
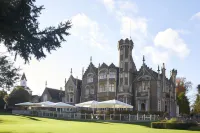

Hotel near Windsor
With a stay at Oakley Court in Windsor (Water Oakley), you'll be a 2-minute drive from Thames River and 7 minutes from Windsor Castle. This hotel is 3.5 mi (5.7 km) from LEGOLAND® Windsor and 7.6 mi (12.2 km) from Cliveden House.
Enjoy recreational amenities such as an indoor pool and a sauna. Additional amenities at this hotel include complimentary wireless internet access, a fireplace in the lobby, and bike parking.
Satisfy your appetite at one of the hotel's 2 restaurants. Relax with a refreshing drink at one of the 2 bars/lounges. Full breakfasts are available daily from 7:00 AM to 10:00 AM for a fee.
Featured amenities include complimentary newspapers in the lobby, dry cleaning/laundry services, and a 24-hour front desk. Free self parking is available onsite.
Make yourself at home in one of the 118 guestrooms featuring free minibar items and espresso makers. Complimentary wireless internet access is available to keep you connected. Bathrooms feature shower/tub combinations, hair dryers, and bathrobes. Conveniences include safes and desks, and housekeeping is provided daily.
GGuest User 2019.09.10
Our family have a wonderful time there, it was a super lovely hotel for relaxing holiday, vintage style and beautiful every where, staff was very nice, food was great as well, we will defiantly go again
Outstanding
55 reviews
4.8/5
Price from
Rs 91,983
per night

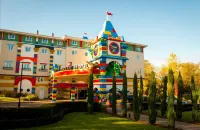
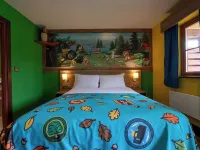
Hotel near Windsor
With a stay at LEGOLAND Windsor Resort in Windsor (Park), you'll be a 2-minute drive from LEGOLAND® Windsor and 6 minutes from Windsor Great Park. This hotel is 2.9 mi (4.7 km) from Windsor Castle and 6.3 mi (10.1 km) from Lapland UK.
This hotel offers designated smoking areas.
Grab a bite to eat at one of the hotel's many dining establishments, which include 2 restaurants and a coffee shop/cafe. Wrap up your day with a drink at the bar/lounge. A complimentary full breakfast is served daily from 7:30 AM to 10:00 AM.
Featured amenities include express check-in, a 24-hour front desk, and an elevator. Free self parking is available onsite.
Stay in one of 359 guestrooms featuring flat-screen televisions. Complimentary wireless internet access is available to keep you connected. Conveniences include safes and electric kettles, and housekeeping is provided daily.
YYangguangyiranwen 2024.10.10
It's a bit old and the hygiene is average, but it's mainly for children. It's very convenient to enter and exit the park! There is a big bed and a small bunk bed, and there is a small push-pull bed under the small bed, which can accommodate 2 adults and 3 children!
Very Good
53 reviews
4.0/5
Price from
Rs 25,911
per night

You Might Like
Hotels With BreakfastHotels With Twin RoomHotels With 1 Double BedHotels With Swimming PoolHotels With Free Cancellation


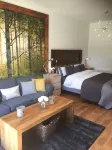
Hotel near Windsor
Located in Windsor, Willow Court Farm is within a 10-minute drive of Bray Marina and Windsor Racecourse. This family-friendly apartment is 3.1 mi (5.1 km) from LEGOLAND® Windsor and 3.2 mi (5.2 km) from King Edward Court Shopping.
Take in the views from a terrace and a garden and make use of amenities such as complimentary wireless internet access. Additional amenities at this apartment include a picnic area and barbecue grills.
Free self parking is available onsite.
Make yourself at home in one of the 4 individually decorated guestrooms, featuring kitchenettes with full-sized refrigerators/freezers and stovetops. Rooms have private patios. Flat-screen televisions with cable programming provide entertainment, while complimentary wireless internet access keeps you connected. Conveniences include desks and separate sitting areas.
Outstanding
61 reviews
4.8/5
Price from
Rs 42,400
per night
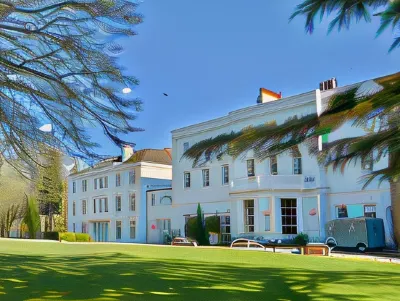
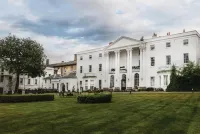

Hotel near Windsor
Located in Windsor (Old Windsor), De Vere Beaumont Estate is within a 10-minute drive of Windsor Castle and LEGOLAND® Windsor. This eco-certified hotel is 4.4 mi (7 km) from Windsor Racecourse and 4.8 mi (7.7 km) from Eton College.
Take advantage of recreation opportunities including a health club and an indoor pool. Additional amenities at this hotel include complimentary wireless internet access, concierge services, and a banquet hall.
Grab a bite to eat at one of the hotel's many dining establishments, which include 2 restaurants and a coffee shop/cafe. Quench your thirst with your favorite drink at the bar/lounge. Full breakfasts are available daily from 7:00 AM to 10:00 AM for a fee.
Featured amenities include a business center, express check-out, and dry cleaning/laundry services. Free self parking is available onsite.
Stay in one of 429 guestrooms featuring flat-screen televisions. Complimentary wireless internet access is available to keep you connected. Bathrooms have complimentary toiletries and hair dryers. Conveniences include safes and coffee/tea makers, and housekeeping is provided daily.
GGuest User 2024.08.06
This hotel has a really great environment, very suitable for a leisurely vacation. It is about a 10-minute drive from Windsor Castle and Legoland. You can have all three meals there, and you can also have barbecue pizza with music in the garden at night. If you don't want to eat in the hotel, you can also walk out for less than 10 minutes. There is a restaurant that is frequented by locals. We ate grilled chicken and grilled ribs that day, which were both good. Worth recommending
Excellent
127 reviews
4.5/5
Price from
Rs 29,618
per night


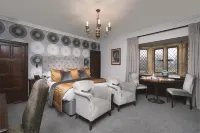
Hotel near Heathrow,Runnymede District
With a stay at Great Fosters - A Small Luxury Hotel in Egham, you'll be a 4-minute drive from Thames River and 7 minutes from Thorpe Park. This luxury hotel is 6.6 mi (10.6 km) from Windsor Castle and 10.2 mi (16.4 km) from LEGOLAND® Windsor.
Pamper yourself with onsite massages and facials. You're sure to appreciate the recreational amenities, including an outdoor tennis court and a seasonal outdoor pool. Additional amenities at this hotel include complimentary wireless internet access, concierge services, and babysitting (surcharge).
Grab a bite at The Estate Grill, one of the hotel's 2 restaurants, or stay in and take advantage of the 24-hour room service. Wrap up your day with a drink at the bar/lounge. English breakfasts are available daily from 7 AM to 10 AM for a fee.
Featured amenities include complimentary wired internet access, a business center, and express check-in. Free valet parking is available onsite.
Make yourself at home in one of the 43 individually decorated guestrooms, featuring minibars and flat-screen televisions. Complimentary wired and wireless internet access keeps you connected, and satellite programming provides entertainment. Bathrooms feature shower/tub combinations, hair dryers, and bathrobes. Conveniences include phones, as well as safes and desks.
LLantianbaiyun 2024.07.21
OMG, what can I say about this hotel? The hotel is beautiful, but the room is so small. Two people are fighting each other even if they turn around, and the luggage cannot be opened. There are two chairs, but there is no room for legs. No more, the bathroom is even smaller. Well, I went to live in a servant's room in a large manor. After staying for two nights, there was no cleaning service, towels were not changed, and there was no mineral water. The problem with all these hotels in the UK is that they have to set a specific time for breakfast, which is troublesome. The breakfast environment is very beautiful and quaint, but there are actually very few breakfast varieties. It’s nothing more than a continental breakfast or Bank Dick eggs or Spanish omelette or something like that
Very Good
100 reviews
4.2/5
Check Availability


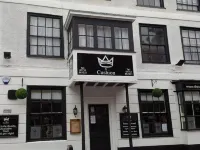
Hotel near Windsor
With a stay at The Crown And Cushion in Windsor (Eton), you'll be steps from Thames River and 13 minutes by foot from Windsor Castle. This inn is 4.8 mi (7.7 km) from LEGOLAND® Windsor and 8.7 mi (14 km) from Cliveden House.
Enjoy recreation amenities such as an outdoor tennis court or take in the view from a garden.
At The Crown And Cushion, enjoy a satisfying meal at the restaurant. Wrap up your day with a drink at the bar/lounge. A complimentary cooked-to-order breakfast is served on weekdays from 7:30 AM to 9:00 AM and on weekends from 8:00 AM to 9:00 AM.
The front desk is staffed during limited hours. Free self parking is available onsite.
Make yourself at home in one of the 8 guestrooms. Complimentary wireless internet access is available to keep you connected.
GGuest User 2024.05.01
Accommodation in the local bar. The bar downstairs is in the direction of Eton in Windsor. It is very quiet. The bed is suitable for two people. There is no elevator. The wooden stairs are relatively narrow and retro. milk. A very quiet town and more comfortable than London ~ 10 minutes walk from the train station. Dinner in many bars is very good👍
Excellent
104 reviews
4.3/5
Price from
Rs 27,533
per night
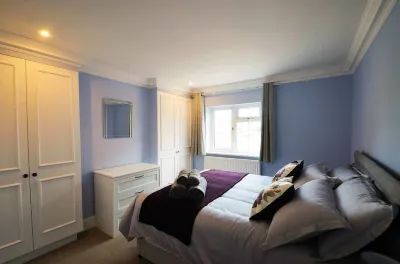


Hotel near Windsor
With a stay at this vacation home in Windsor (Eton), you'll be steps from Thames River and 14 minutes by foot from Windsor Castle. This vacation home is 4.8 mi (7.8 km) from LEGOLAND® Windsor and 8.8 mi (14.1 km) from Cliveden House.
Take in the views from a garden and make use of amenities such as complimentary wireless internet access.
Make yourself comfortable in this vacation home, featuring a kitchen with a full-sized refrigerator/freezer and an oven. A 32-inch LED television with cable programming provides entertainment, while complimentary wireless internet access keeps you connected. Conveniences include a desk and a microwave.
Excellent
3 reviews
4.5/5
Check Availability
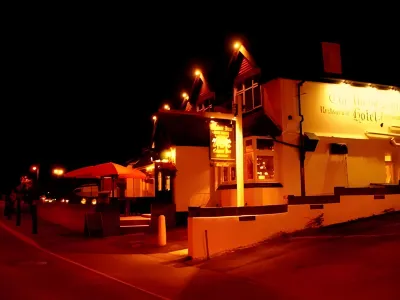
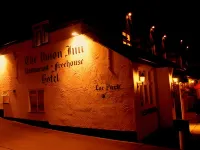
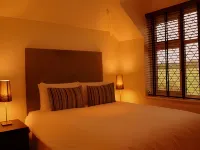
Hotel near Windsor
Great care is taken to ensure guests experience comfort through top-notch services and amenities.Remain linked during your visit by utilizing the complimentary internet access available. The inn offers complimentary parking for guests who arrive with their own mode of transport. Reception services featuring luggage storage are available to cater to your requirements. The inn is completely smoke-free. Crafted for coziness, every guestroom provides an array of features, guaranteeing a tranquil night's sleep while maintaining the level of comfort.In select rooms, the inn offers visitors access to a coffee or tea maker. Each morning at The Union Inn, a scrumptious, homemade breakfast kick-starts the day. During your visit, indulge in a range of delightful culinary choices at inn to enhance your experience. Experience a fantastic evening effortlessly! Relish an entertaining night without venturing beyond the confines of the bar.
GGuest User 2023.09.12
Big and comfortable
37 reviews
3.7/5
Price from
Rs 16,219
per night
Frequently Asked Questions
How do I book a hotel on Trip.com?
To book a hotel on Trip.com, simply enter your destination, travel dates, and the number of guests on the page. Then, browse through the available hotels and select the one you want to book. Follow the prompts to enter your payment information and complete the booking.
How do I get hotel deals on Trip.com?
There are several ways to find affordable hotels on Trip.com. You can narrow down your search results by filtering hotels according to your preferred price range, or you can sort the results by price to view the cheapest options first.
Where can I find hotel deals on Trip.com?
Trip.com offers a wide variety of hotel deals and promotions that are available throughout the year. You can easily find these special offers on our deals page. What's more, if you are a member of our loyalty program, you can sign in to your account and discover exclusive discounted rates at hotel list pages.
How can I get lower prices for hotels?
Sometimes booking hotels midweek is cheaper, but it also depends on the season.
How many hotels are listed on Trip.com?
You can find over 5 million hotels in more than 230 countries or regions on Trip.com. Haven't decided which hotel to book? Browse our site to get ideas!
Can I cancel or change my hotel bookings on Trip.com?
It depends on the hotel policy and date of cancellation. Please check the policy section of the related hotel pages. To cancel or change your bookings, sign in to your Trip.com account, go to "My Bookings", and follow the instructions.
How do I contact Trip.com customer support?
You can contact Trip.com's 24/7 customer support by visiting the Help Center on Trip.com and submitting a request. You can also contact us by phone or service chat, depending on your location.